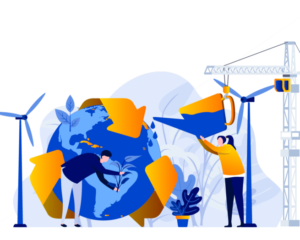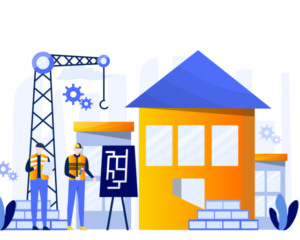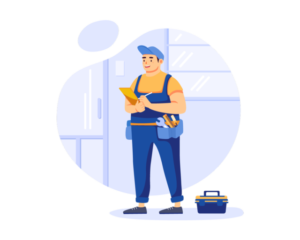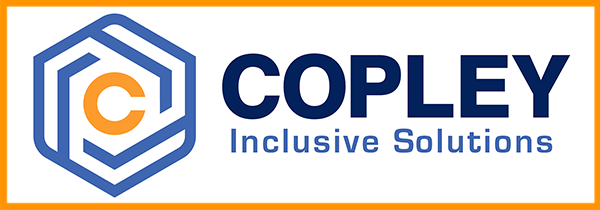Assessment services

We do complete accessibility assessment services of the built environment. This includes overviews and in-depth gap-analysis reports for both residential and commercial applications. We also provide strategic upgrading reports in the context of safety, priority and budgetary considerations, as well as feasibility studies for proposed projects.
Let us work with you to succeed
rick hansen foundation
accessibilty certification (RHFAC)

Working closely with the Rick Hansen Foundation we can help you through the process so your place of business can acquire the RHFAC certification.
let’s reach gold or above
design and design criteria manuals

Creation of documentation that provides a road map to meaningful access and universal design. These documents break down the design recommendations of a proposed building or retro-fit into fine detail, and guide the client to creating barrier free environments.
let us help you on the front end
of your project
Design consultation

Complete consultation services from initial concepts and pre-design, blue print gap-analysis to completion of construction. We work with project managers, architects, contractors and designers to identify and find innovative solutions for barriers while maximizing the inclusion to all who use a facility.
let us help you get accessibility right
land use and urban design

Urban design is the design of towns and cities, streets and spaces. It is the collaborative and multi-disciplinary process of shaping the physical setting for life – the art of making places. Urban design involves the design of buildings, groups of buildings, spaces and landscapes, and establishing frameworks and procedures that will deliver successful development by different people over time.
let us help you make “access for all” a reality
safer homes standards inspections

We are qualified SAFERhomes Inspectors and the Vancouver Island Representatives of the SAFERhomes Standards Society offering universal design services and certification.
“Building to SAFERhomes standards, including wider doorways, hallways and stairs all add up to a sense of flow that greatly increases the esthetic appeal and real estate value of any home. SAFERhomes work better because they are designed to meet the ergonomic needs of most people.
SAFERhomes are also worth more because they meet the needs of the largest buyer group while offering a stylish and more liveable environment for all people, no matter what age or walk of life”. TM SAFERhomes Standards
let’s make homes livable for all
parks trails & pathways

Complete assessments of pre-existing spaces. Design services for proposed parks, trails and pathways. Upgrade strategies to maximize the usability of trails and pathways and their amenities. Facilitate updates of owner data bases to help people choose which parks are best available to support their visits.
let’s make the outdoors more available to all
residential retrofits and renovations

No one can foresee what issues or challenges may befall us. As our needs change we are here to help in providing advice on how best to recover and / or age in place. We assist owners and work with contractors to re-design residential spaces with design strategies based on available space, budget, site specifics and user demographics.
let us help you stay in your home longer
